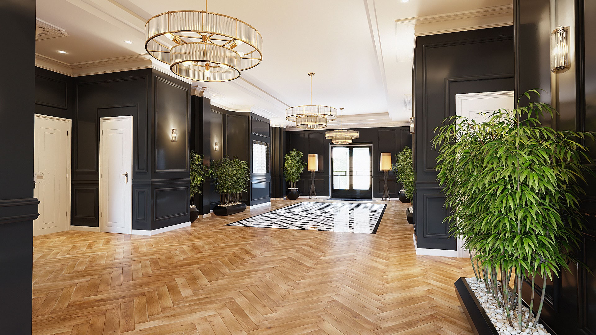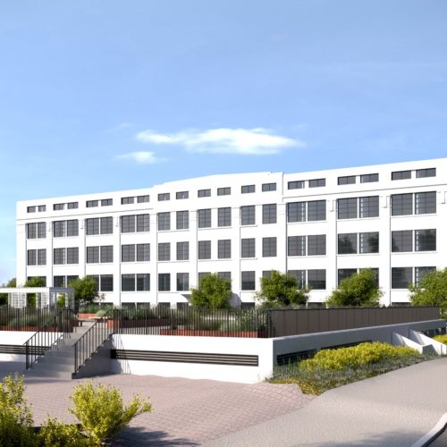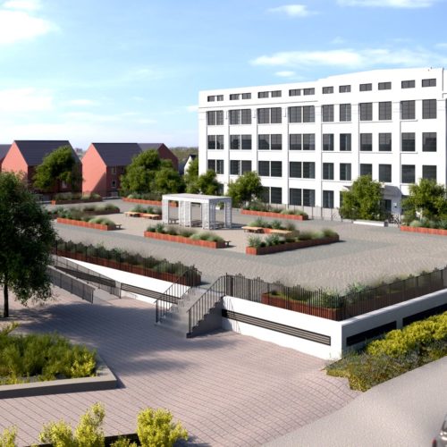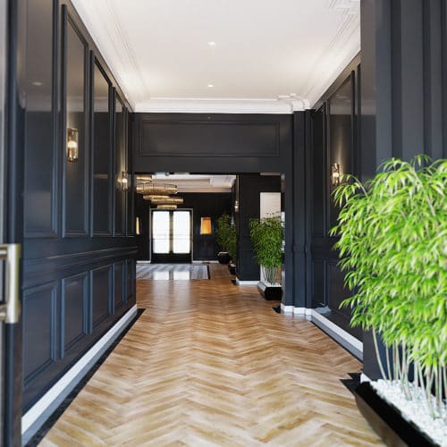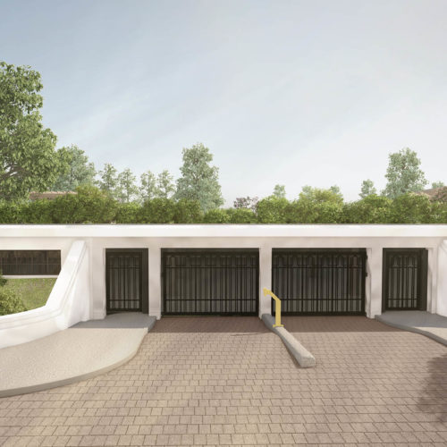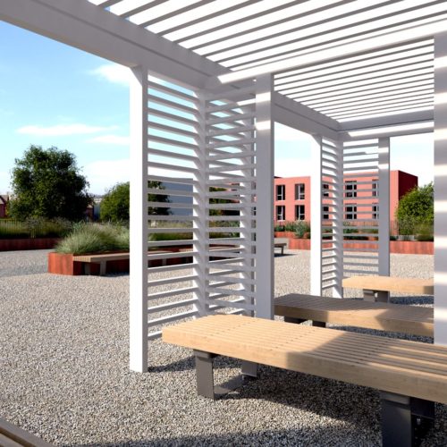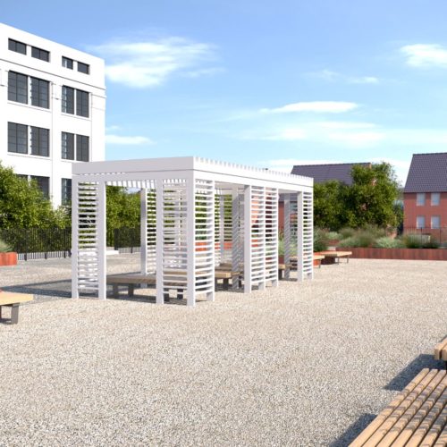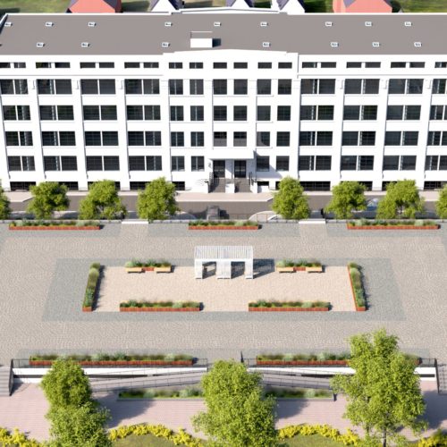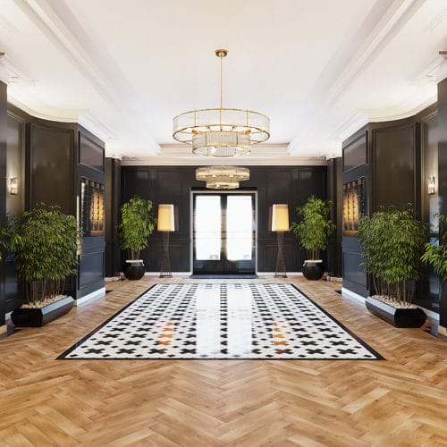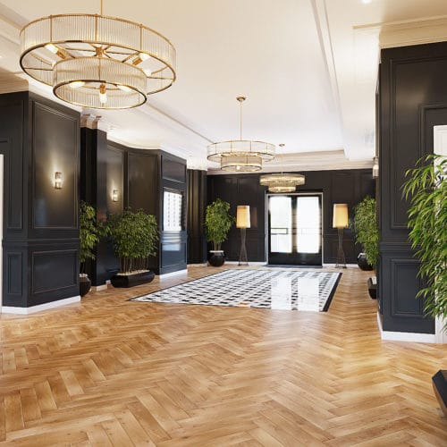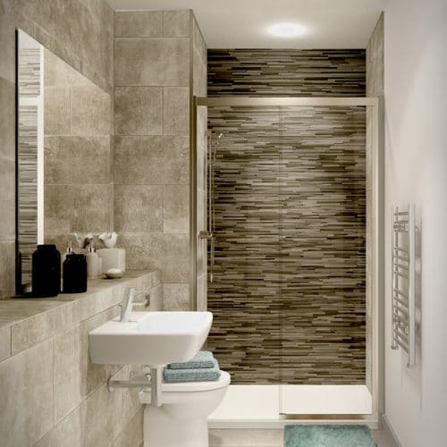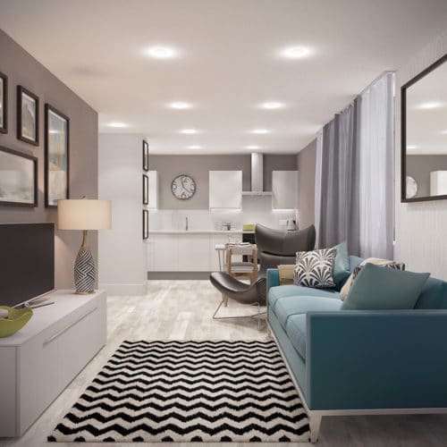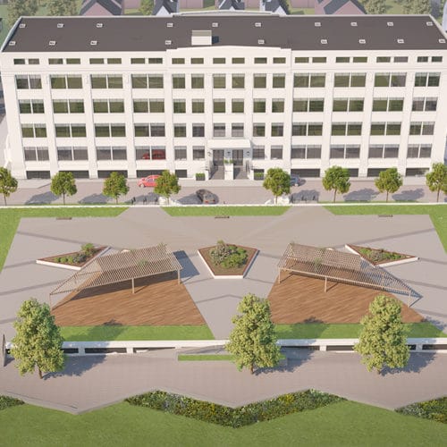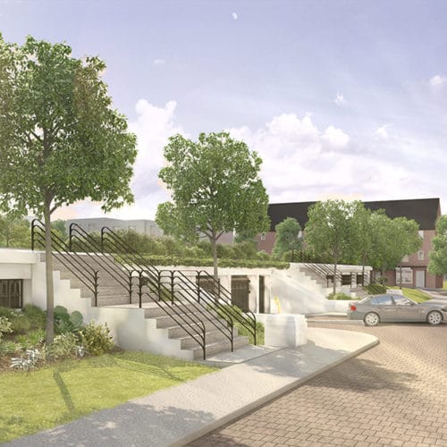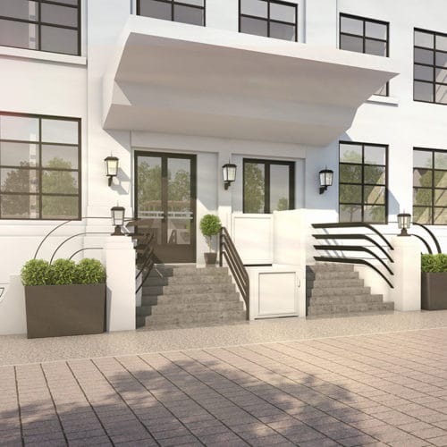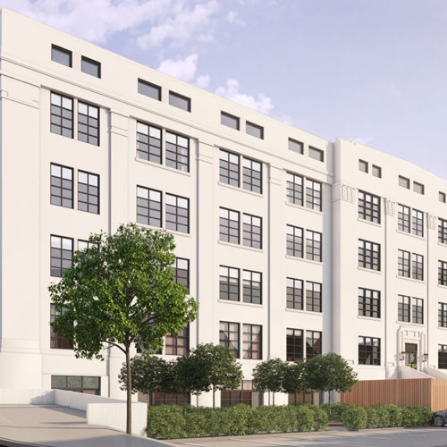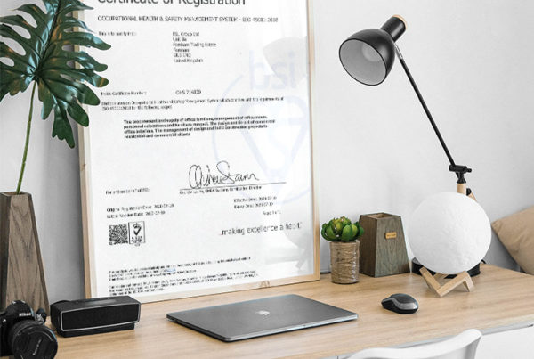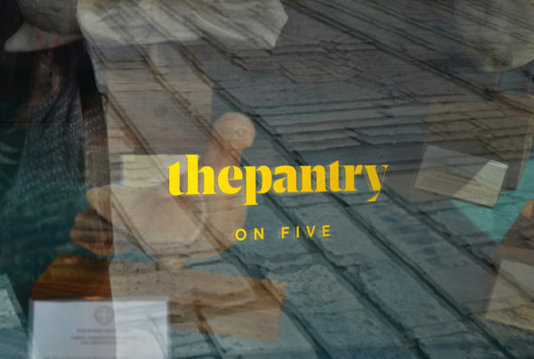From initial feasibility to the full delivery
FSL Group provided initial feasibility design and budget costing advice on the building then followed up with full planning drawings, prepared the design and access statement, met with the local councilors and heritage association and drove through to a successful approval.
The build project was awarded as a full turn-key design and build contract with FSL responsible for the internal conversion, external renovation and construction of the associated new part underground car park and landscaping.
Mechanically a central plant room with full district heating system running individual HIU boilers with wet heating to each apartment, full MHRV throughout, removal of the internal lift shaft and creating two new lift shafts, provision of new corridor smoke ventilation shafts have all been provided.
Heritage approved
With a clever use of space
Externally new openings for doors, windows and roof lights were created, heritage approved fenestration fitted and full repair and redecoration carried out. An adjacent part underground car park in a matching style to blend has been designed.
Luxury apartments
All covered with an NHBC guarantee
Internally a mix of one and two bedroom apartments complete with fitted kitchens and integrated appliances, bathrooms and en-suites.
Each apartment is planned with veneered doors, energy efficient lighting and electrical appliances along with all floor finishes to every room. Every apartment is to be to a high standard with the development being covered by an NHBC 10 year structural guarantee.


