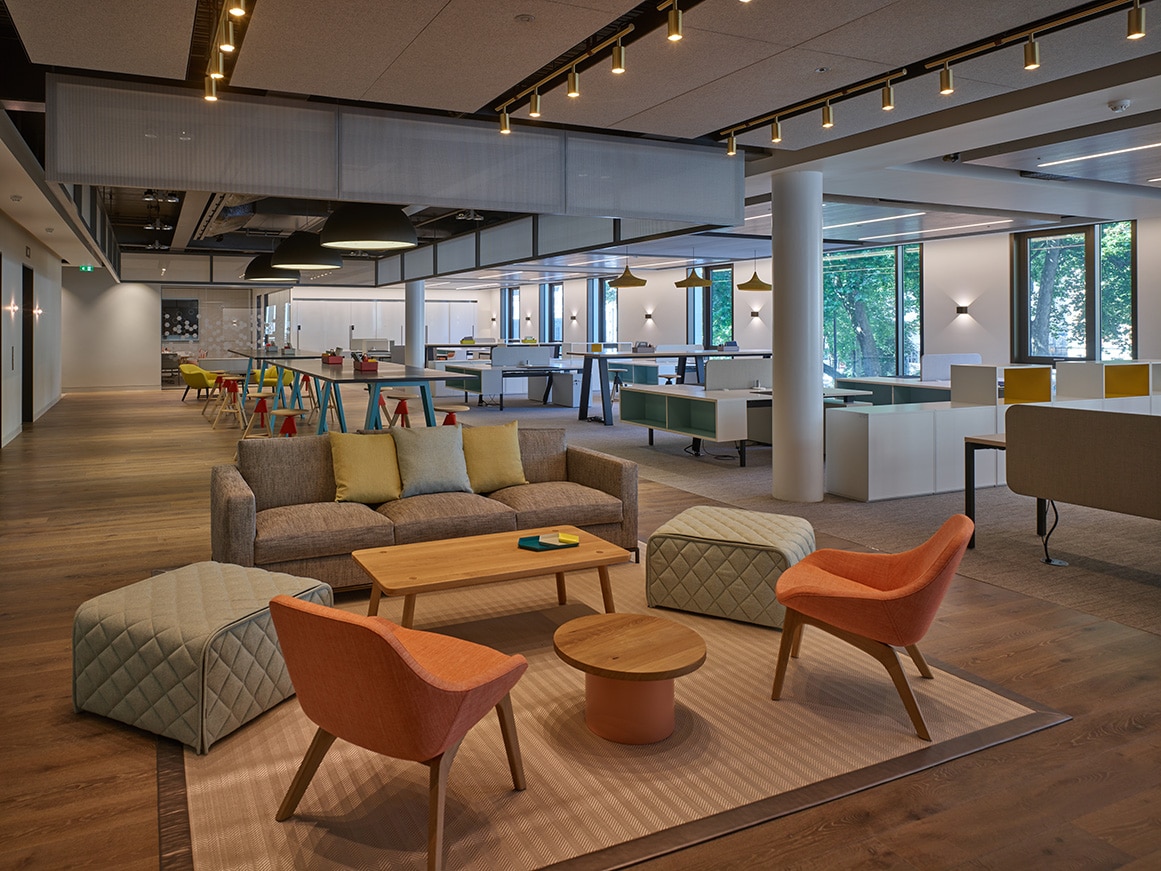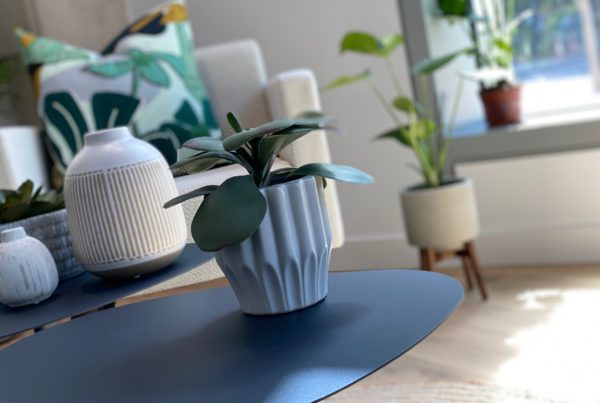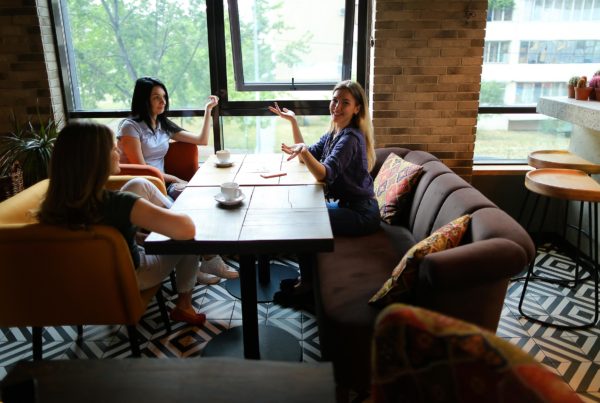What an incredible project to be part of…
The UK headquarters for renowned oil and gas company Perenco at 8 Hanover Square. This new home was designed by MoreySmith for the 200-strong multi-disciplinary team and was been designed to provide maximum flexibility to enhance collaborative working in an inspiring environment.
We were introduced to the project for our exceptional contacts within the furniture industry. Here’s what MoreySmith say about the project:
On the fifth floor, with views over Hanover Square, a café bar area encourages employees to come together to work and socialise. This informal setting is designed with relaxed lighting and seating around the central café bar, emanating a contemporary lounge area.
The upper three floors are connected by a beautifully sculpted cast concrete staircase, with a helical form inspired by drilling mechanisms. The stairs link the café bar, sixth floor reception and executive offices. The double-height space centrepiece is a collaboration between MoreySmith and Studio Drift; the artists created a bespoke kinetic art installation, titled Flylight, that mimics a murmuration of starlings
MoreySmith has used a selection of natural materials including timber flooring, cut and patterned stone and leather wall panelling with bronze inlay. The metalwork details on the staircases and fret-cut features have created a unique identity for the company.





