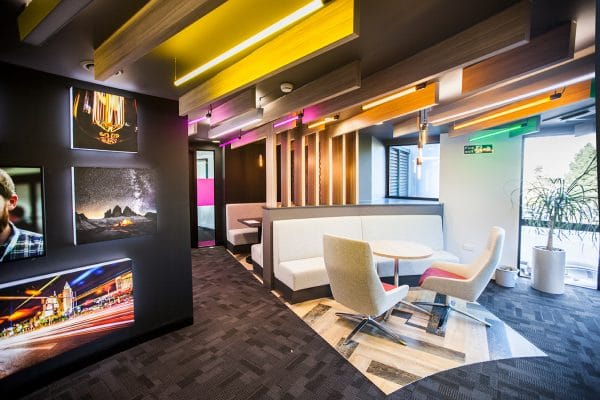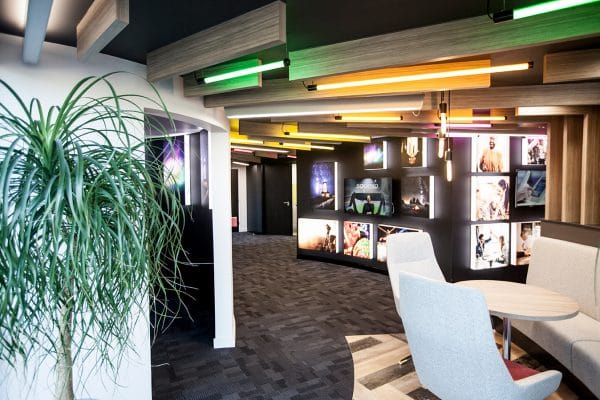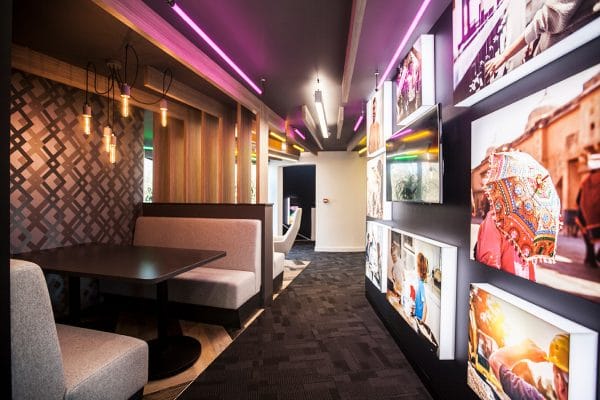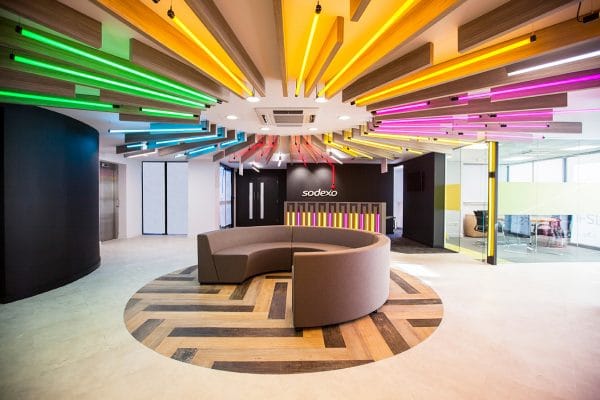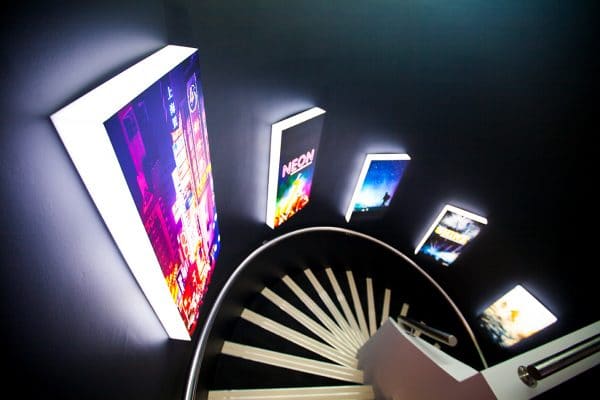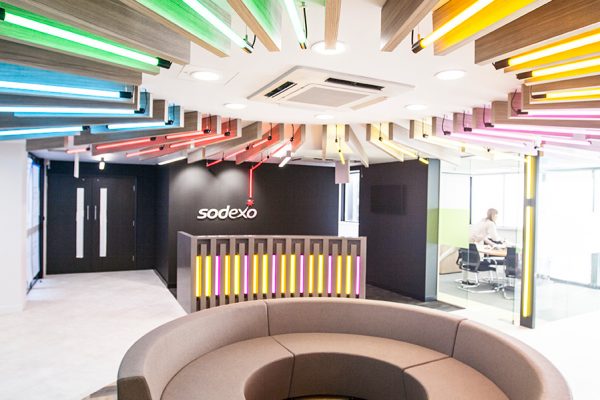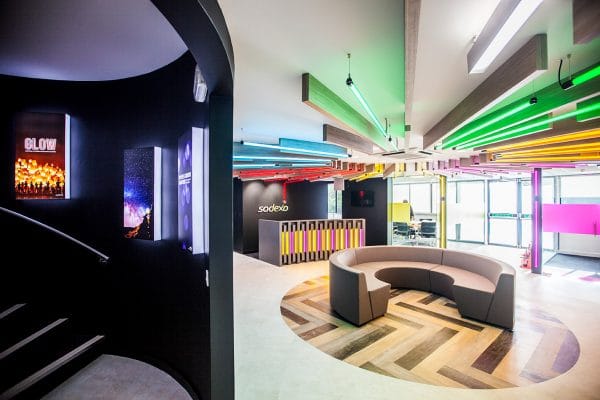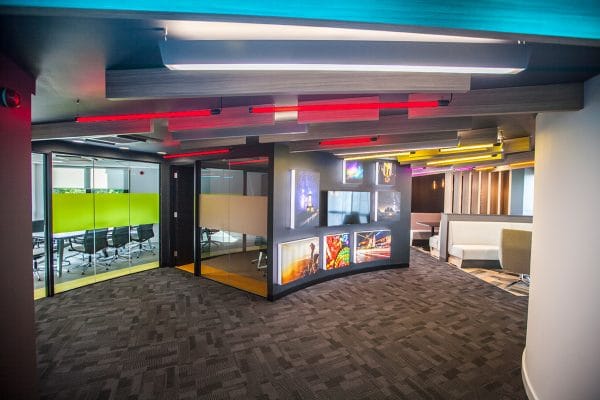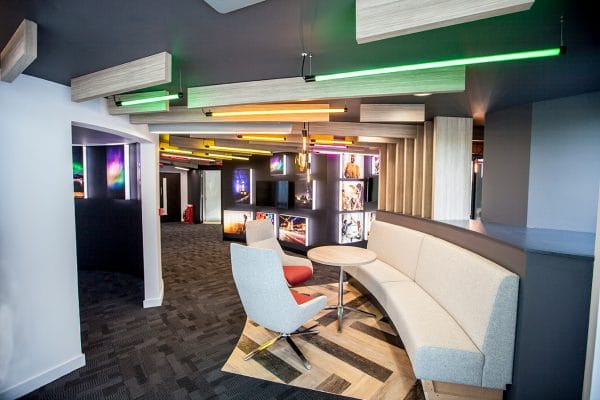Brief overview
The space spread over two floors, consisted of a reception with meet and greet facilities along with four offices, a curved staircase with custom made light boxes, which then took you up to the client experience area where a mix of soft and booth seating was installed for informal meetings. This was set among an array of branded pieces of artwork.

