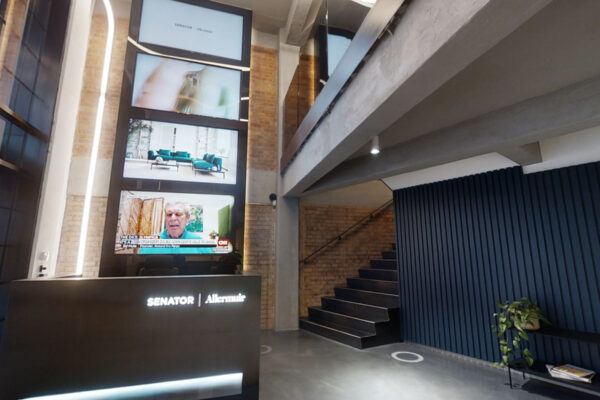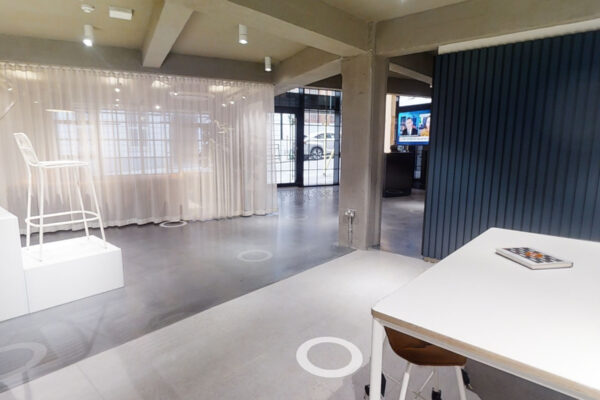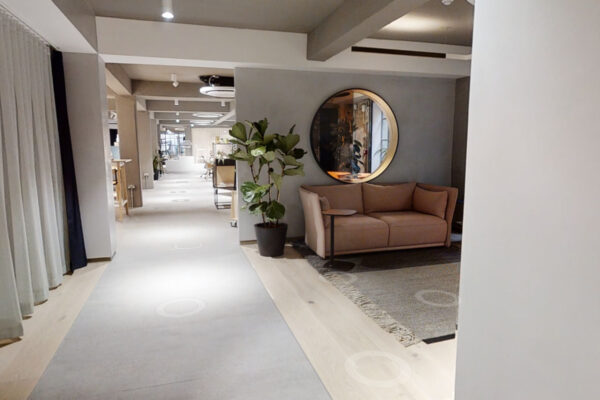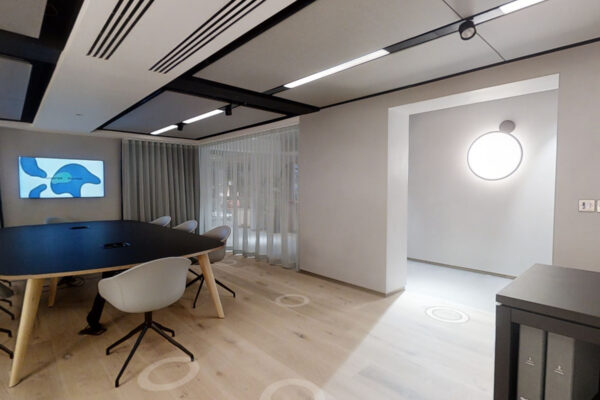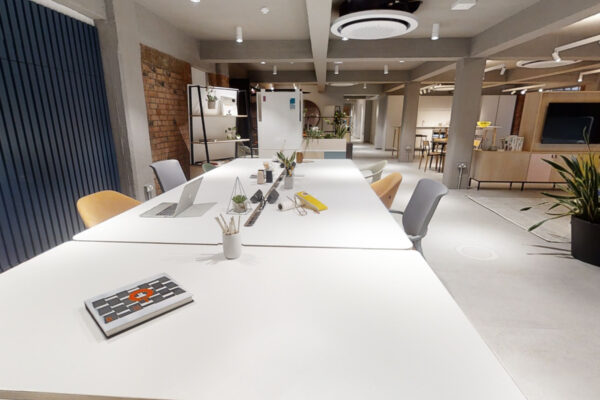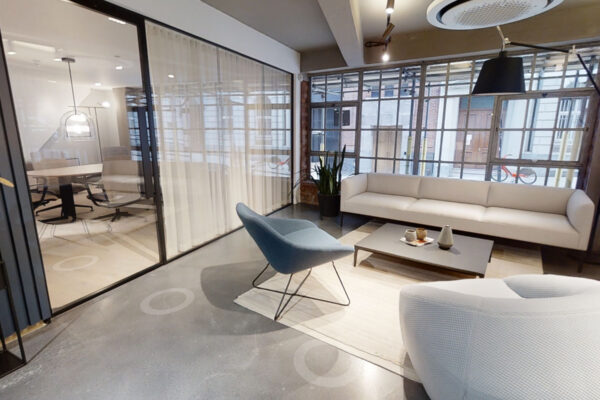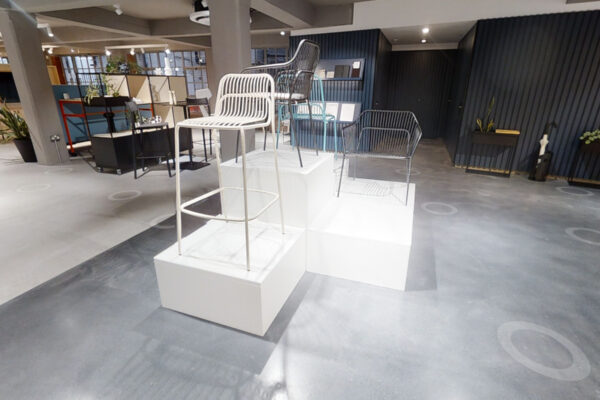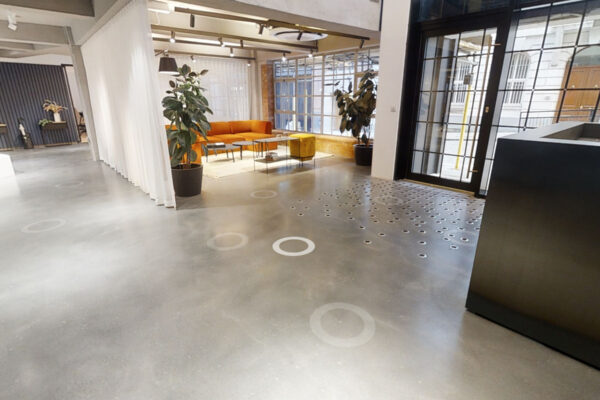Brief overview
FSL have long standing relationship with the UK’s largest commercial furniture manufacturer. It seemed only right that they turned to us to build their new flagship London showroom to showcase their award winning furniture and design intent. The design and installation included a large amount of feature joinery, a double height AV wall, unique lighting and a selection of high end finishes include polished plaster & concrete.

