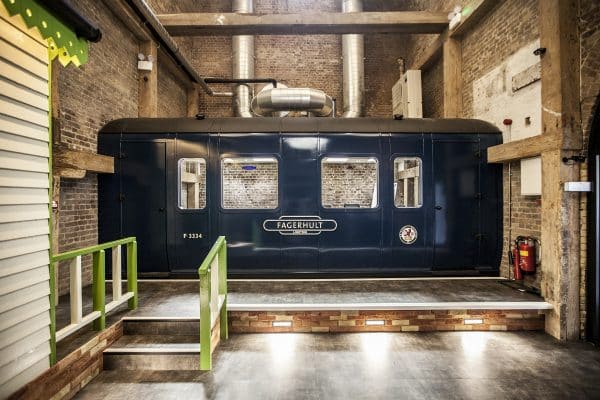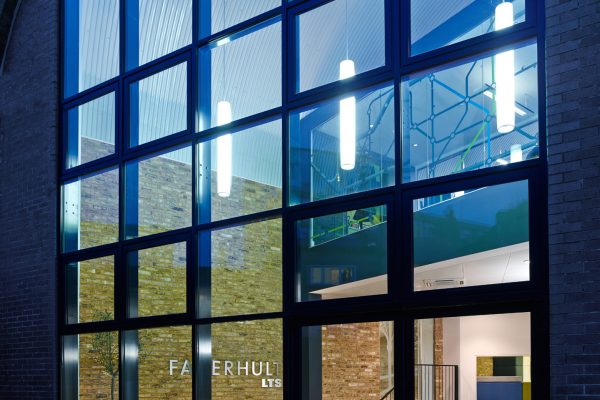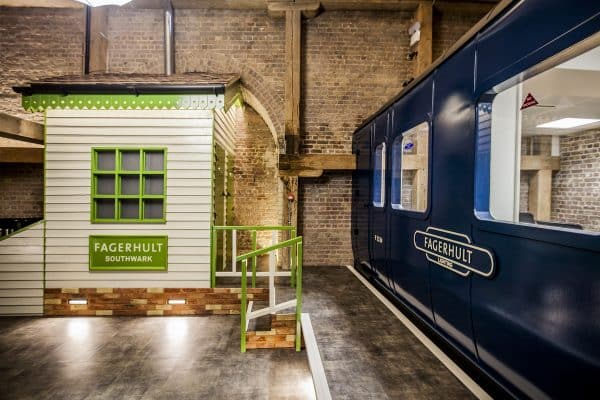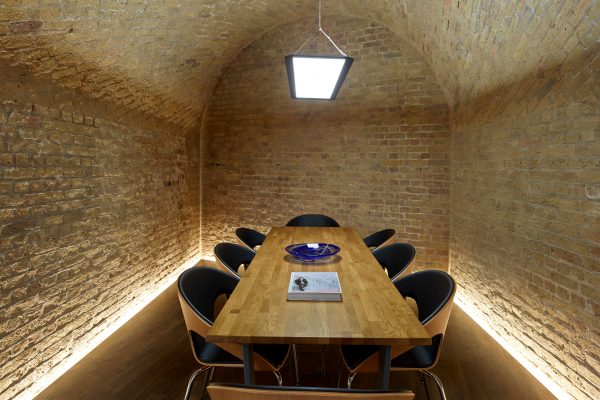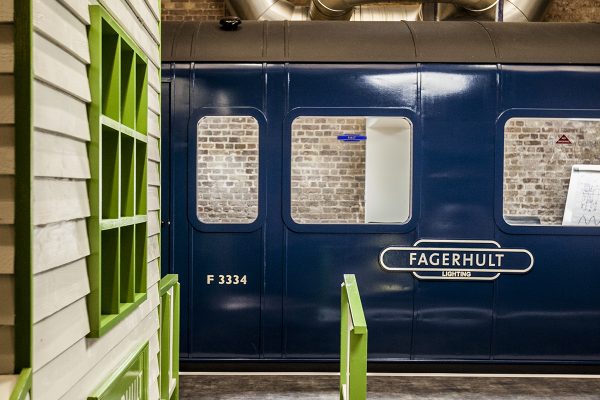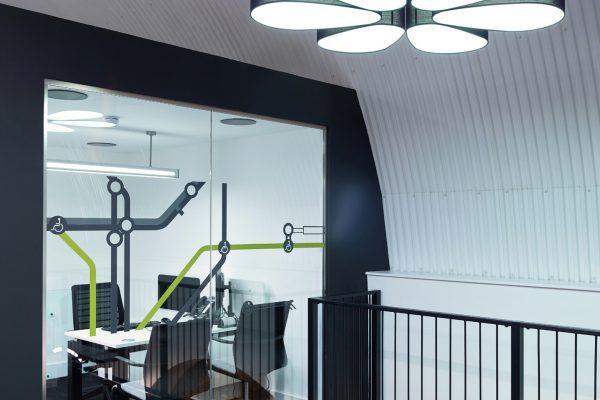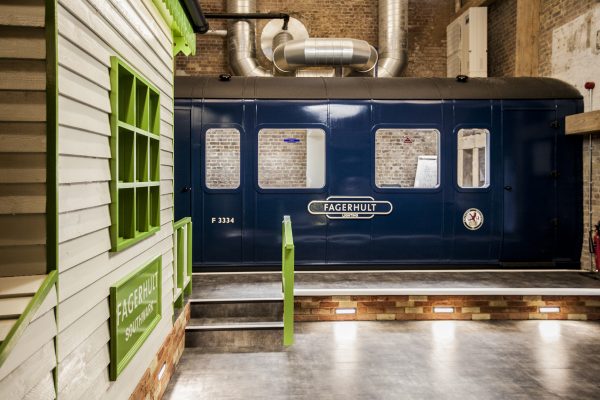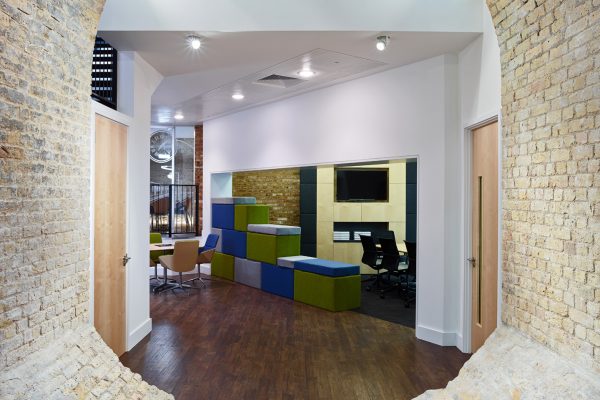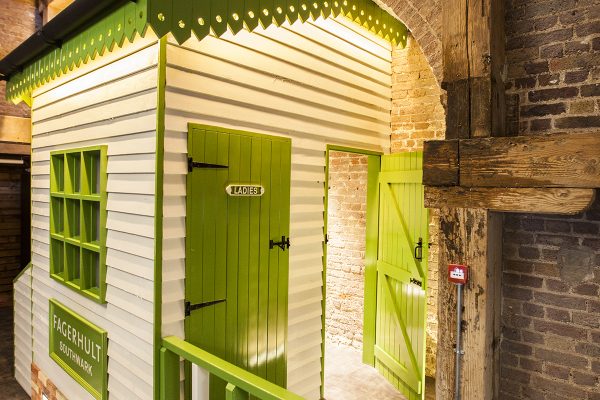Brief overview
The 6,800 sq. ft. project in the heart of London was carried out in an 8 week programme. Our design took two disused railway arches and transformed them into the UK head office for Fagerhult. The two mezzanines were installed to make the most of the floor space within the arch. Feature ceilings and partitioning were installed to create the layout that worked not only as an office but a lighting showroom.

